Ross Castle is situated 9 miles from Galway City at Roscahill, bordering Connemara. The property stands on the shores of Ross Lake facing Croagh Keenan mountain. The estate encompasses sixteen acres of front lawn, extensive forests with trails, and contains what is now one of the largest walled gardens in Galway. The castle holds architectural significance as it demonstrates the evolution of Irish country houses from the 15th to 19th centuries within a single structure.
Original Construction
The original structure was built as an O’Flaherty tower house in the 15th century. This tower house would later be incorporated into the larger residence constructed by Robert Martin in 1590. Martin was historically significant as the first of Galway’s “Tribes” to establish a residence outside the city walls, and the property became known as “The ancient home of the Martins of Ross.” The original tower house configuration remained part of the core building through subsequent modifications, exemplifying how defensive medieval structures were adapted for later residential use.
Martin Family Era (1590-1900s)
Initial Construction Period
Robert Martin, a member of one of Galway City’s “Tribes,” constructed the main castle in 1590, becoming the first of the tribal families to establish a residence outside the city walls. The initial phase of courtyard buildings was completed in 1590, with additional courtyard structures added in 1670, forming a square-shaped complex around the main house.
Georgian Period Modifications
In 1770, a significant fire destroyed much of the castle’s interior and roof. While the original 1590 exterior walls remained intact, the restoration work introduced Georgian architectural elements, including a new roof design. During this period, a wing was added to accommodate stables, coaches, and staff living quarters.
Architecture Evolution
The resulting structure combined elements from multiple periods: the medieval tower house core, the 1590 Martin construction, and the 1770s Georgian modifications. Nicholas Martin, Violet Martin’s great-grandfather, oversaw the 1777 reconstruction, creating what his granddaughter would later describe as “a tall, unlovely block, of great solidity, with kitchen premises half underground.”
Notable Residents
The castle housed several prominent figures, including:
- Major Poppleton, a former guardian of Napoleon who married into the Martin family
- Violet Martin, who gained literary fame writing with her cousin Edith Somerville. Their works included “Some Experiences of the Irish R.M.,” which used Ross Castle as a model for the magistrate’s home
- Claude Chevasse, a Celtic scholar and well-known Galway personality
The castle demonstrated its structural integrity during the great storm of 1839, known as “The Big Wind,” when the vault-ceilinged kitchen provided shelter for the household, even as Atlantic spray reached the lawn from six miles away.
Architectural Features
Main House Structure
The main house is a free-standing three-bay three-storey structure with a basement and attic storey. Built around 1840, it incorporates the fabric of the earlier 1590 tower house. The building features a replacement slate mansard roof with four stone urns positioned on tooled limestone pedestals along the front parapet. The walls are roughcast rendered with tooled limestone quoin stones, set upon a tooled limestone plinth at ground floor level, with snecked and dressed limestone at the basement.
Courtyard Buildings and Layout
The courtyard complex consists of multiple interconnected structures:
- A six-bay two-storey block to the south-west with break-front end bays
- A seven-bay two-storey block to the south-west of the courtyard
- An eight-bay two-storey block to the north-east
- A chapel and gate house to the north-east
The courtyard buildings connect to the main house via a two-storey addition, forming an enclosed square configuration.
Notable Architectural Elements
The building features distinctive limestone details including:
- A central round-headed Venetian window on the front elevation
- A round-headed door opening with a tooled limestone doorcase featuring Tuscan columns and an open-bedded pediment
- Ashlar limestone stepped perron with wrought-iron railings spanning a basement trench
- Square-headed window openings with ashlar limestone sills, surrounds, and keystones
- Pointed arch-headed windows in the chapel with ornate double-headed stained-glass and quatrefoil roses
- Tooled limestone cornices repeated throughout the courtyard buildings
Gardens and Grounds
The estate includes:
- Extensive gardens to the east of the main buildings
- A partially submerged brick and stone-lined ice house to the south-east
- A possible former corn drying kiln to the south
- Six massive historic yew trees
- One of Galway’s largest walled gardens, with intact high walls
- A limestone-lined well with limestone coping in the courtyard
- A rubble stone enclosing wall surrounding the site with square gate piers and wrought-iron gates
- A greenhouse containing an apricot tree
- A red-brick pond with large carp
- Multiple formal garden rooms divided by giant box hedges and mature shrubs, featuring fountains, stone sculptures, and urns
Modern Period (1980s-Present)
Period of Decline
By the early twentieth century, Ross Castle had fallen into significant disrepair. The once-grand residence and its outbuildings deteriorated into ruins, with collapsed roofs and fallen floors, though the exterior walls remained standing.
Restoration
In 1985, Elizabeth and George McLoughlin purchased the property and began an extensive 15-year restoration project. The work encompassed the castle, courtyard cottages, greenhouse, summer cottage, chapel, boat house, and other auxiliary buildings. The restoration maintained historical accuracy while incorporating modern amenities, including the sourcing of traditional blue Bangor slates for roofing.
Current Use and Facilities
Today, Ross Castle functions as both a private residence and hospitality venue. The property offers accommodation for up to 40 guests, with five bedrooms in the main house featuring modern bathrooms and heated towel rails. The former outhouses and stables have been converted into self-catering accommodations. Recreational facilities include an indoor swimming pool, tennis courts, boating facilities, and a billiards room. The estate maintains its extensive grounds for activities such as fishing and walking trails through the forest.
Architectural Discoveries
Recent renovation work revealed previously unknown architectural features. When the 18th-century plaster was removed from the ground floor, workers discovered a vaulted ceiling constructed in the “soldier” style brick pattern. The restoration also uncovered original fireplaces, bake ovens, and doorways that had been concealed during the 18th-century modifications. These features are now considered unique surviving examples in western Ireland. Work continues on the property, primarily focusing on the development of the gardens and orchard.
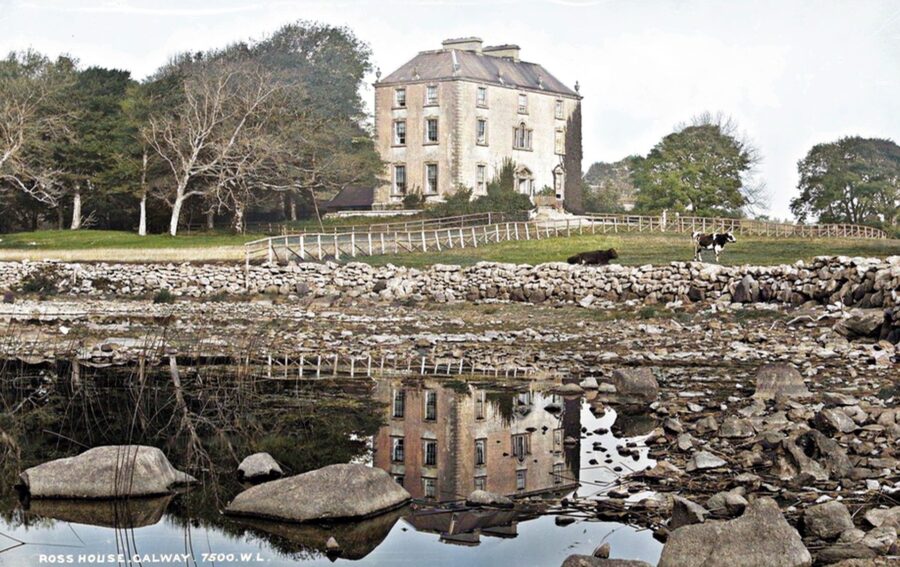


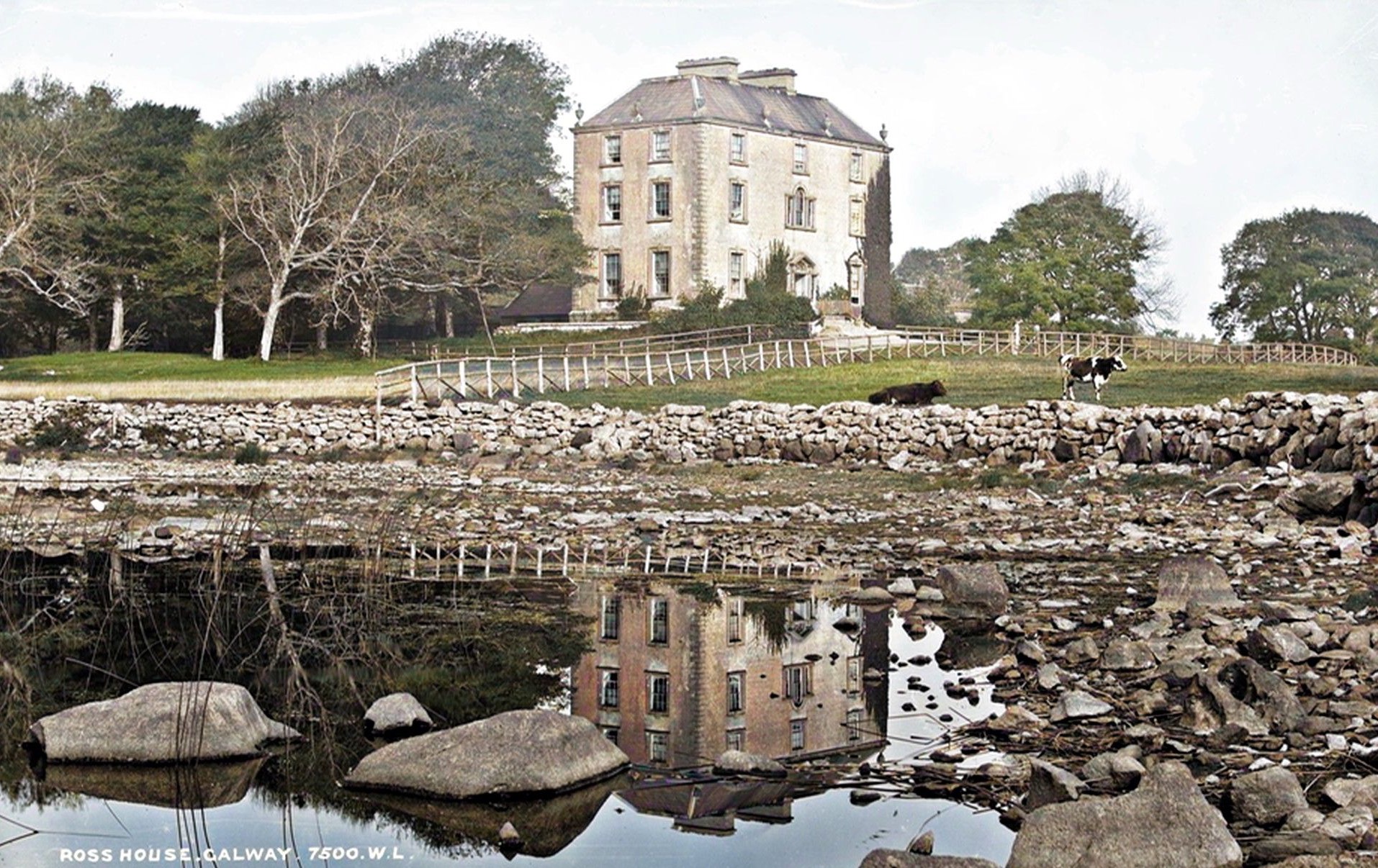
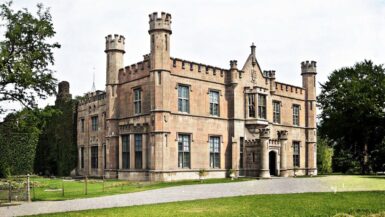
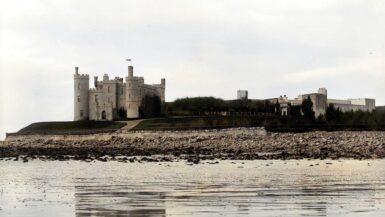
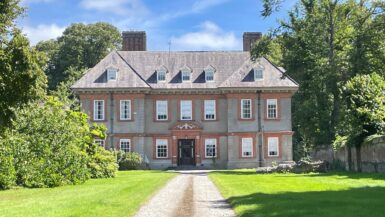
Leave a reply