Nestled along the banks of the River Boyne in County Louth, and located just two miles east of Drogheda, this elegant country house is one of the earliest examples of an unfortified residence in Ireland, marking a significant shift from the defensive structures of earlier periods to the more gracious living accommodations of the late 17th and early 18th centuries.
Built in the Dutch-inspired classical style, Beaulieu House is distinguished by its symmetrical design, red brick dressings, and prominent modillion cornice. Its construction date has been a subject of scholarly debate, with estimates ranging from the 1660s to the 1720s, but regardless of its precise age, the house represents a pivotal moment in Irish architectural history.
Beaulieu’s significance extends beyond its architectural merits. For over three centuries, it has remained in the hands of descendants from its original owners, the Tichbourne family, a rarity in Irish country houses. This continuity of ownership has helped preserve not only the structure itself but also its rich collection of art, furniture, and family heirlooms, providing an invaluable glimpse into the life of the Anglo-Irish gentry over successive generations.
The house is complemented by its surrounding gardens, which include formal terraces, a walled garden, and picturesque lakes, all contributing to its status as an important heritage site.
Contents
Architectural Design and Features
Beaulieu House was built at a time of transition from fortified manor houses to open, classical country residences in Ireland. Its design masterfully blends Dutch influences with classical elements, creating a unique architectural statement that has captivated visitors for centuries.
Exterior
The house presents an impressive symmetrical seven-bay entrance front, with the two end bays brought slightly forward in a 2-3-2 bay arrangement typical of Dutch-inspired architecture. The walls are cement-rendered, providing a stark contrast to the pale red brick used for quoins, window surrounds, and the elaborate entrance. This interplay of textures and colors adds depth and interest to the façade.
Crowning the structure is a high-pitched hipped roof, a hallmark of the Dutch style. It features three dormer windows above the central bays and one above each projecting end bay, creating a rhythmic silhouette against the sky. The roof is supported by a deep, bracketed modillion cornice at the eaves level, adding to the house’s stately appearance. Two tall, moulded brick chimneystacks rise symmetrically from the roof, further enhancing its grand profile.
The main entrance is a fine example of classical design, executed in high-quality brickwork. It features two Corinthian pilasters supporting a large segmental-headed pediment that extends to the sill of the window above, creating a focal point that draws the eye and welcomes visitors.
Interior
Upon crossing the threshold, visitors are greeted by an impressive double-height entrance hall, a feature that sets Beaulieu apart from many of its contemporaries. This grand space is dominated by a massive arched doorcase opposite the entrance and a two-tier chimney-piece with bold bolection mouldings. The hall’s grandeur is further enhanced by elaborately carved wooden trophies and coats of arms in the tympana of door arches, silent testaments to the house’s rich history.
One of the most striking features of the hall is the set of large multi-paned sash windows on the upper level, looking down into the space. These windows not only provide additional light but also create a sense of openness and connection between the levels of the house.
Beaulieu boasts two notable staircases. The principal staircase, likely dating from the early 18th century, features an elegantly ramped handrail, three slim balusters per tread, and intricately carved tread-ends. In contrast, a secondary staircase with stout balusters characteristic of the late 17th century provides an interesting architectural comparison.
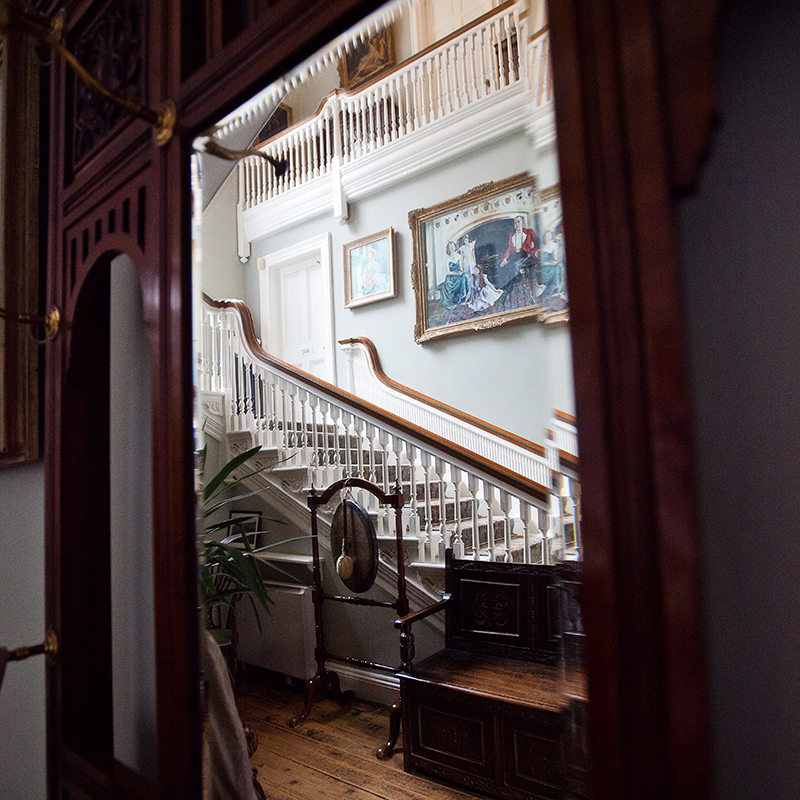
Flanking the great hall are the drawing room and dining room, each a showcase of period craftsmanship. These rooms feature full wood paneling with bolection mouldings and elaborate plasterwork ceilings with geometric designs. The drawing room ceiling is particularly noteworthy, boasting a central oval containing a trompe l’oeil painting attributed to William Van Der Hagen, adding a touch of Baroque splendor to the space.
Architectural Evolution
Intriguingly, evidence suggests that Beaulieu incorporates elements of an earlier structure, likely the Plunkett family’s castle. The north side of the house features thicker walls, and a late-medieval cellar exists beneath this section. Moreover, the roof over the north side is constructed of local oak, while the remainder uses Baltic pine. This blend of old and new elements adds to Beaulieu’s architectural complexity and historical significance, representing the evolving needs and tastes of its inhabitants over time.
Construction and Early History
The precise origins of Beaulieu House as we see it today have long been a subject of scholarly debate, with two main theories vying for acceptance. This uncertainty adds an air of mystery to the house’s already rich history and highlights the complex nature of architectural development in 17th and 18th century Ireland.
The 1660s Theory
Traditionally, the construction of Beaulieu House has been attributed to Sir Henry Tichborne, dating it to the 1660s. This theory posits that Tichborne, who had been granted the lands by Charles II in 1666, built the house shortly after obtaining secure legal title to the property.
The argument for this earlier date is bolstered by the house’s architectural style, which bears hallmarks of mid-17th century Dutch-influenced design. Features such as the projecting eaves, dormer windows, and the overall symmetrical composition are reminiscent of houses built in England during the 1640s and 1650s. If this dating is correct, Beaulieu would represent one of the earliest examples of unfortified country house architecture in Ireland, marking a significant shift away from the defensive structures of earlier periods.
However, this theory has some weaknesses. Sir Henry Tichborne was in his eighties by the 1660s, making it less likely that he would embark on such an ambitious building project. Moreover, the sophisticated design would have been revolutionary for Ireland at that time, raising questions about the availability of skilled craftsmen and appropriate building materials.
The Early 18th Century Theory
More recent research, spearheaded by architectural historians like Dr. Edward McParland, suggests that the current house may date from the early 18th century, specifically around 1715. This theory is supported by correspondence discovered between Sir Henry Tichborne, Baron Ferrard (grandson of the first Sir Henry) and his half-brother Lord Molesworth.
These letters, dating from the early 1720s, describe significant building work at Beaulieu, including the installation of a new staircase, the creation of the hall cornice, and the insertion of internal windows in the great hall. The letters also mention a craftsman named John Curle, who is known to have worked on other important Irish houses of the period, such as Castle Coole and Slane Castle.
This later dating would place Beaulieu more comfortably within the context of early Georgian architecture in Ireland, aligning it with other houses of similar style and sophistication.
Incorporation of Earlier Structures
Regardless of which construction date is accurate, it’s clear that Beaulieu incorporates elements of an earlier building. The north side of the house features walls of greater thickness than the rest of the structure, suggesting they may be remnants of the original Plunkett castle that stood on the site.
Beneath this section of the house lies what appears to be a late medieval cellar, further evidence of the site’s long history. The roof structure also tells a tale of two periods, with the north side constructed of local oak, while the remainder uses Baltic pine.
These architectural clues paint a picture of Beaulieu as a palimpsest, where layers of history are built upon one another. Whether the house we see today was a wholesale reconstruction in the early 18th century or a significant remodeling of a late 17th-century structure, it’s clear that it evolved over time, incorporating and adapting earlier elements to suit changing tastes and needs.
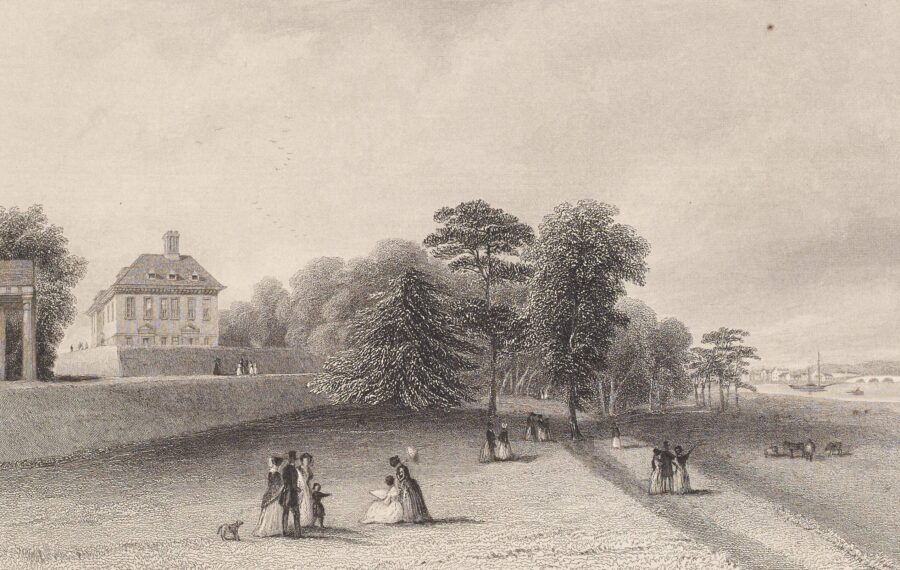
The Gardens
The gardens of Beaulieu House are as integral to its charm and historical significance as the house itself. Spanning approximately four acres, these grounds offer a captivating blend of formal design and natural beauty, reflecting centuries of horticultural evolution and the changing tastes of successive generations.
Layout and Key Features
The approach to Beaulieu sets the tone for the visitor’s experience. A short avenue of lime trees leads to the house, creating a sense of anticipation and grandeur. This avenue, likely planted in the 18th or early 19th century, provides a striking visual introduction to the estate.
Immediately surrounding the house are formal grass terraces, a classic feature of country house gardens. These terraces, which slope gently towards the River Boyne, offer breathtaking views of the surrounding landscape and serve as a transitional space between the architecture of the house and the more naturalistic elements of the garden beyond.
One of the most significant features of Beaulieu’s grounds is its walled garden. This enclosed space, a common element in Irish country estates, traditionally served both ornamental and practical purposes. At Beaulieu, the walled garden is divided into two levels due to the sloping terrain. The upper level is dedicated to ornamental plantings, while the lower level historically housed the kitchen garden for fruit and vegetable production.
The flower borders in the upper section of the walled garden are particularly noteworthy. Running the length of the terrace, these borders are bookended by a conservatory at one end and a summerhouse at the other, creating a picturesque vista. The planting scheme in these borders has evolved over time, but it maintains a vibrant mix of colors and textures, with a particular emphasis on summer-flowering perennials.
Another distinctive feature of the gardens is the pair of ornamental lakes. These were created in the 18th century by William Aston, not just for aesthetic reasons but also as a philanthropic gesture to provide employment during a time of scarcity. The lakes add a romantic element to the landscape and serve as a habitat for local wildlife.
Historical Development
The gardens at Beaulieu have a rich history, possibly dating back to the early 18th century. Family correspondence from the time of Sir Henry Tichbourne, Baron Ferrard, mentions the cultivation of figs and nectarines, suggesting the existence of a productive garden with some exotic elements.
There is also a tantalizing connection to Dutch garden design. It’s believed that the gardens may have been designed by Willem Van der Hagen, the same artist responsible for some of the paintings inside the house. Van der Hagen is thought to have used the garden as a base to teach horticultural students the art of designing the typical Irish walled garden.
Throughout the 19th and early 20th centuries, the gardens continued to evolve. The Victorian era likely saw the introduction of more exotic plantings and elaborate bedding schemes, reflecting the horticultural fashions of the time.
In more recent years, under the stewardship of the Montgomery and de Freitas families, the gardens have been lovingly maintained and subtly updated. The current planting scheme in the borders, for instance, reflects a more relaxed and naturalistic approach compared to the rigid formality of earlier periods.
The Gardens Today
Today, the gardens at Beaulieu continue to be a source of delight for visitors and a testament to the horticultural heritage of Ireland. They reach their peak of color and interest in the summer months, particularly July and August, when the borders are alive with a riot of color.
The mix of plants includes both traditional elements and more contemporary selections. Purple-leaved plants like fennel and barberry provide a rich backdrop for vibrant flowers such as red-hot pokers (Kniphofia) and alstroemerias. The borders also feature drifts of phlox, delphiniums, and hardy geraniums, creating a tapestry of color and form.
Notable Artwork and Decorative Elements
Beaulieu House is not only remarkable for its architecture but also for its impressive collection of artwork and decorative elements. These features, accumulated over centuries, provide a vivid insight into the tastes and social status of the families who have called Beaulieu home.
Paintings
Willem Van der Hagen Works
Among the most significant artworks at Beaulieu are the paintings by Willem Van der Hagen, a Dutch artist who played a crucial role in the development of Irish landscape painting in the early 18th century. Van der Hagen’s contributions to Beaulieu are particularly noteworthy:
The Overmantel Painting: In the great hall, above the fireplace, hangs a remarkable panel painting of Drogheda. Commissioned by Henry Tichbourne, Baron Ferrard, in the early 1720s, this work offers a detailed portrayal of the town after Cromwell’s siege. It depicts Drogheda’s medieval walls, gabled houses (known as Dutch billies), numerous towers, gates, church spires, and monastery gardens. The painting also features the famous double barbican, providing an invaluable historical record of the town’s appearance.
Drawing Room Ceiling: Perhaps Van der Hagen’s most impressive contribution is the trompe l’oeil painting on the drawing room ceiling. Set within an elaborate plasterwork frame, this Baroque masterpiece depicts the goddess Aurora descending in a chariot from a rosy sky. This type of ceiling painting, while common in grand English houses of the period, is a rare find in Ireland, making it a particularly important feature of Beaulieu.
Other Notable Paintings
The house boasts an extensive collection of portraits, including full-length paintings of William III and his consort, Mary II. Interestingly, the portrait of William III is said to have originally been a painting of Mr. Faithful Fortescue, altered to match the portrait of Queen Mary.
Another significant work is a portrait of Primate Robinson (later Lord Rokeby), Archbishop of Armagh, painted by Sir Joshua Reynolds. This half-length portrait, one of five Reynolds painted of the Archbishop, was later engraved in mezzotint by J.R. Smith in 1775.
Wood Carvings
The wood carvings at Beaulieu are among its most distinctive and celebrated features, particularly those adorning the great hall:
Over the Front Door: A spectacular carving featuring military paraphernalia surrounds a central suit of armor. This assemblage includes spears, axes, swords, pistols, cannon, trumpets, drums, and standards. Interspersed are Latin mottoes, Roman fasces, and an SPQR banner. A small shield bearing the cipher WR for William III dates this piece to between 1688 and 1702.
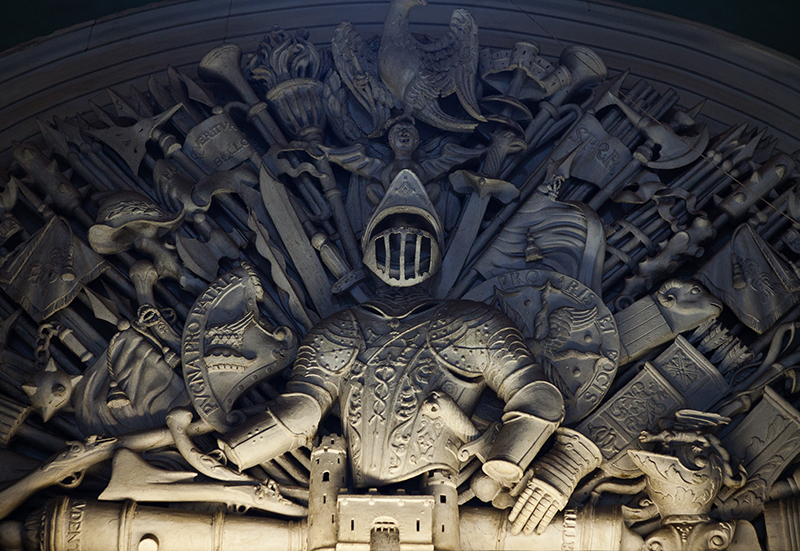
Inner Portal: The tympanum above the inner doorway displays the coat of arms of Lord Ferrard, created in 1714, set within an elaborate scrolling foliage design.
Flanking Tympana: These feature an array of musical instruments, enough to equip a Baroque orchestra, accompanied by the same scrolling foliage motif.
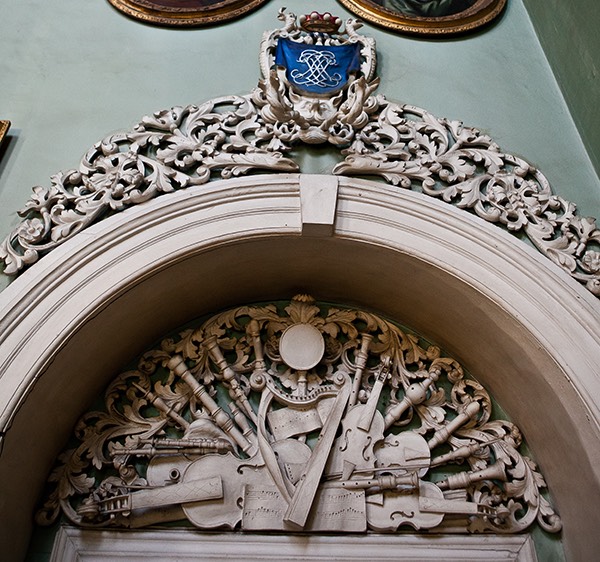
These carvings are not only decorative but also serve as a form of family history, commemorating the military prowess of Sir Henry Tichbourne and the elevated status of his descendants.
Plasterwork
The plasterwork at Beaulieu is another highlight of its interior decoration:
Drawing Room Ceiling: In addition to Van der Hagen’s central painting, the drawing room ceiling features elaborate plasterwork with dense garlands of foliage and flowers framing the central oval.
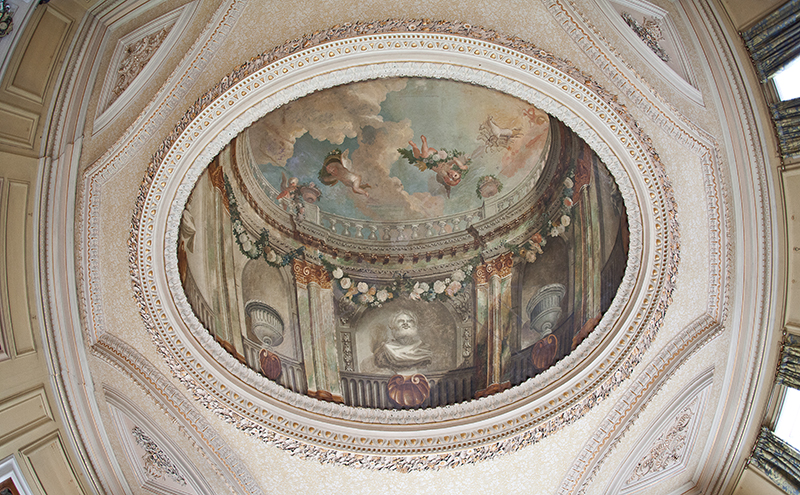
Dining Room Ceiling: This room also boasts a fine plaster ceiling with geometric designs typical of the early 18th century.
Hall Cornice: Installed in the 1720s, as mentioned in Lord Ferrard’s correspondence, this cornice adds to the grandeur of the double-height space.
The quality and preservation of these plasterwork ceilings make them important examples of early 18th-century decorative art in Ireland.
Chronology of Ownership
The history of Beaulieu House is intrinsically linked to the families who have owned and inhabited it over the centuries. This chronology of ownership not only tells the story of the house but also reflects the changing fortunes of the Anglo-Irish gentry in Ireland.
The Plunkett Era (Pre-1642)
Before Beaulieu became associated with the Tichbourne family, it was a manor of the Plunkett family, ancestors of the Earl of Fingall. The Plunketts were an Anglo-Norman family who had settled in Ireland during the reign of Henry II.
- Late 13th century: John Plunkett of “Bewly” and his wife Alicia founded a church within their manor.
- 1418: Walter Plunkett obtained royal confirmation of his rights in Bewly (Beaulieu) and other lands.
- Early 17th century: The estate was in the possession of William Plunkett, who died on July 26, 1644.
- 1641: During the Irish Rebellion, Sir Phelim O’Neill used Beaulieu as his headquarters. Richard Plunkett, the owner at the time, was a colonel in O’Neill’s army.
The Tichbourne Dynasty (1642-1731)
The Tichbourne family’s association with Beaulieu began during the tumultuous period of the Irish Confederate Wars.
- 1642: Sir Henry Tichbourne (1581-1667), a military commander, took possession of Beaulieu after defending Drogheda against the Irish rebels.
- 1666: Charles II officially granted the lands of Beaulieu to Sir Henry Tichbourne.
- 1693: Sir William Tichbourne, son of Sir Henry, died. He had served as MP for County Louth.
- 1731: Sir Henry Tichbourne (1663-1731), grandson of the first Sir Henry, died. He had been created Baron Ferrard of Beaulieu in 1715.
The Aston Period (1731-1769)
Upon the death of Lord Ferrard without male heirs, Beaulieu passed to his daughter and son-in-law.
- 1731: William Aston, who had married Lord Ferrard’s daughter Hon. Salisbury Tichbourne, inherited Beaulieu.
- 1744: William Aston died, and the estate passed to his son, Tichborne Aston.
- 1769: Tichborne Aston’s son, William, died unmarried shortly after coming of age.
The Tipping Connection (1769-Early 19th Century)
With no direct male heirs, Beaulieu passed through the female line once again.
- 1769: Sophia Aston, aunt of the deceased William Aston, inherited Beaulieu. She was married to Thomas Tipping of Bellurgan, Co. Louth.
- Late 18th century: The estate passed to Sophia and Thomas’s daughter, Sophia Mabella Tipping.
The Montgomery Era (Early 19th Century-Present)
Through marriage, Beaulieu came into the possession of the Montgomery family, who have retained ownership to the present day.
- Early 19th century: Sophia Mabella Tipping married Rev. Robert Montgomery, Rector of Monaghan.
- Late 19th/Early 20th century: Richard Montgomery inherited Beaulieu.
- Mid-20th century: Sidney Waddington (née Montgomery) inherited the estate.
- 1997: Gabriel de Freitas (née Waddington), daughter of Sidney, inherited Beaulieu.
- 2010s: Cara Konig-Brock, daughter of Gabriel de Freitas, became the current owner of Beaulieu.
Significance of Continuous Ownership
It’s worth noting that Beaulieu is one of the few important Anglo-Irish houses that have never been sold out of the family. This continuity of ownership has played a crucial role in preserving not only the house itself but also its contents, which have been gradually accumulated over the centuries.
The transition of ownership through the female line on several occasions is also noteworthy, as it was not uncommon for estates to pass to male relatives instead. This pattern has contributed to the preservation of Beaulieu’s heritage, as each generation has taken on the responsibility of maintaining and enhancing the estate.
Beaulieu in the 19th and 20th Centuries
The 19th and 20th centuries brought significant changes to many Irish country houses, and Beaulieu was no exception. This period saw the house transition from a symbol of Anglo-Irish ascendancy to a cherished piece of national heritage, weathering social, economic, and political upheavals along the way.
During the Victorian era, Beaulieu underwent several modifications that reflected the changing tastes and needs of the time. The marriage of Richard Montgomery to Maud Robinson brought an influx of wealth that funded various improvements. New chimneypieces were installed, adding ornate Victorian flair to several rooms. The house was modernized with improved plumbing facilities, a significant upgrade from earlier centuries. Some rooms were fitted with fashionable parquet flooring, while Lincrusta, an embossed wallcovering popular in Victorian times, was applied in several areas. Perhaps the most significant addition was a new billiard room to the rear of the house, reflecting the popular pastimes of the era.
The early 20th century posed challenges for many Irish country houses. The Land Acts, which transferred land ownership from landlords to tenants, significantly reduced the income of many estate owners. The Irish War of Independence and subsequent Civil War also threatened properties associated with the Anglo-Irish gentry. However, Beaulieu managed to weather these storms better than many of its contemporaries, remaining in the family’s hands and avoiding the fate of abandonment or destruction that befell many other country houses during this period.
As the century progressed, the challenges of maintaining a large country house became increasingly apparent. Beaulieu adapted by opening its doors to visitors, helping to offset maintenance costs and sharing its historical significance with the public. The house also began hosting events and weddings, utilizing its grand spaces for new purposes. During this period, Mrs. Nesbit Waddington became a notable chatelaine of Beaulieu, playing a crucial role in preserving and promoting the estate’s heritage.
The latter part of the 20th century saw an increased appreciation for Ireland’s architectural heritage. Beaulieu’s significance as one of the earliest unfortified country houses in Ireland became more widely recognized, attracting the attention of architectural historians. Efforts were also made to restore and maintain the historic gardens, recognizing their importance as part of the overall estate.
In 1997, Gabriel de Freitas, also known as Gabriel Konig, inherited Beaulieu from her mother. A well-known racing car driver, de Freitas added an interesting chapter to Beaulieu’s history by establishing a collection of classic cars housed in the former stables. She continued the tradition of opening the house and gardens to the public, expanding access and events.
As Beaulieu entered the new millennium, it faced the ongoing challenges of maintenance and relevance common to historic properties. However, it also embraced new opportunities. Conservation efforts intensified to preserve the house and its contents for future generations. The estate began hosting more cultural events, art exhibitions, and musical performances, establishing itself as a vibrant part of Ireland’s cultural landscape. Educational programs were developed to share the house’s rich history with students and researchers.
Today, under the ownership of Cara Konig-Brock, Beaulieu continues to evolve while honoring its rich past. It stands as a rare survivor of Ireland’s country house tradition, offering visitors a unique window into over three centuries of Irish history, architecture, and culture.
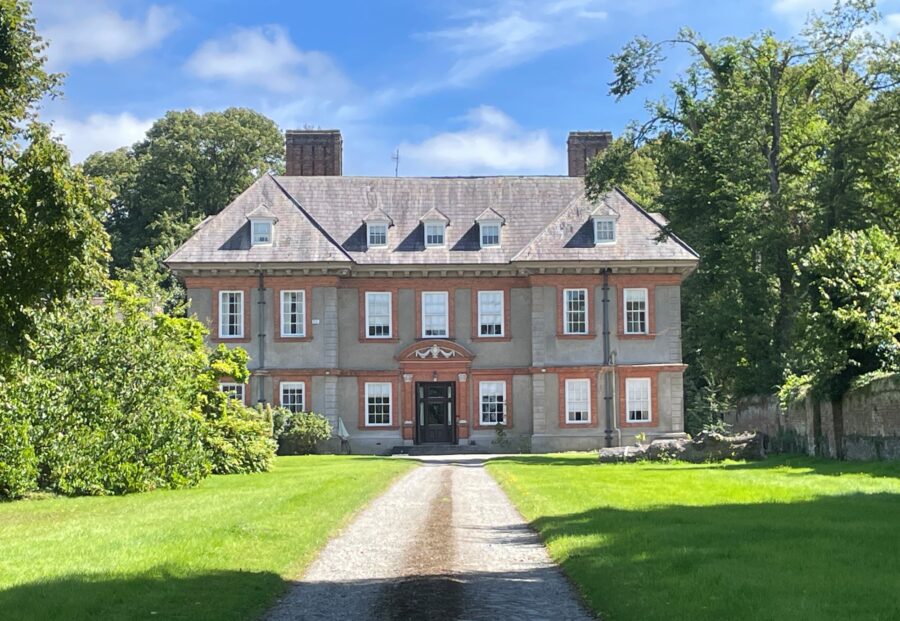
Beaulieu Today
Beaulieu House stands as a living testament to Ireland’s rich architectural and cultural heritage, bridging the gap between its storied past and the present day. Under the stewardship of Cara Konig-Brock, the estate continues to evolve, balancing its historical significance with the demands of the 21st century.
Current Use and Visitor Information
Today, Beaulieu operates as both a family home and a vibrant tourist attraction, offering visitors a unique glimpse into the life of an Irish country estate spanning over three centuries. The house is open to the public during the summer months, typically from May to September, allowing guests to explore its magnificent interiors and expansive gardens.
Guided tours of the house are available, led by knowledgeable guides who bring the estate’s rich history to life. Visitors can marvel at the grand entrance hall, admire the fine artwork and period furnishings, and learn about the generations of families who have called Beaulieu home. The tour typically includes access to the main reception rooms, showcasing the evolution of interior design from the 17th to the 20th centuries.
The gardens are a particular draw for many visitors. The four acres of walled gardens and grassy terraces offer a peaceful retreat, with the formal flower borders reaching their peak of color and interest during the summer months. The picturesque lakes and mature trees provide a beautiful backdrop for leisurely walks.
Beaulieu has also adapted to modern needs by offering itself as a venue for various events. The house and grounds are available for weddings, providing a romantic and historic setting for couples. Corporate events, concerts, and cultural festivals are also hosted at the estate, utilizing the grand spaces of the house and the expansive grounds.
Further information can be obtained from the Beaulieu House website.
Ongoing Preservation Challenges
Despite its successful adaptation to the modern era, Beaulieu faces ongoing challenges common to many historic properties. The preservation of a 300-year-old house requires constant attention and significant resources.
One of the primary challenges is the maintenance of the building fabric. The house’s age means that it requires specialized care and expertise to repair and preserve its historic features. This includes everything from the upkeep of the red brick façade to the preservation of delicate plasterwork and wood carvings inside. The cost of such specialized maintenance and restoration work is substantial and ongoing.
Climate control is another significant issue. Balancing the need to protect delicate artworks and furnishings with the desire to maintain the house’s historic atmosphere is a constant challenge. Modern heating and humidity control systems must be carefully integrated into the historic structure without compromising its integrity.
The gardens, while a source of great beauty, also require constant attention. Maintaining the formal plantings, caring for mature trees, and managing the lakes all demand significant time and resources. Climate change poses new challenges, with more extreme weather patterns affecting both the house and gardens.
Funding these preservation efforts is an ongoing concern. While income from visitors, events, and other activities contributes to the upkeep of the estate, it rarely covers all the costs associated with maintaining such a significant historic property. Balancing the books while ensuring the long-term preservation of Beaulieu is a constant juggling act.
There’s also the challenge of relevance. In a rapidly changing world, Beaulieu must continually find ways to engage with new audiences and remain a meaningful part of Ireland’s cultural landscape. This involves developing new programs, embracing digital technologies for outreach and interpretation, and finding innovative ways to tell the story of Beaulieu and its place in Irish history.
Despite these challenges, Beaulieu continues to thrive. Its survival and continued operation as both a family home and a public attraction is a testament to the dedication of its owners and the enduring appeal of Ireland’s architectural heritage.


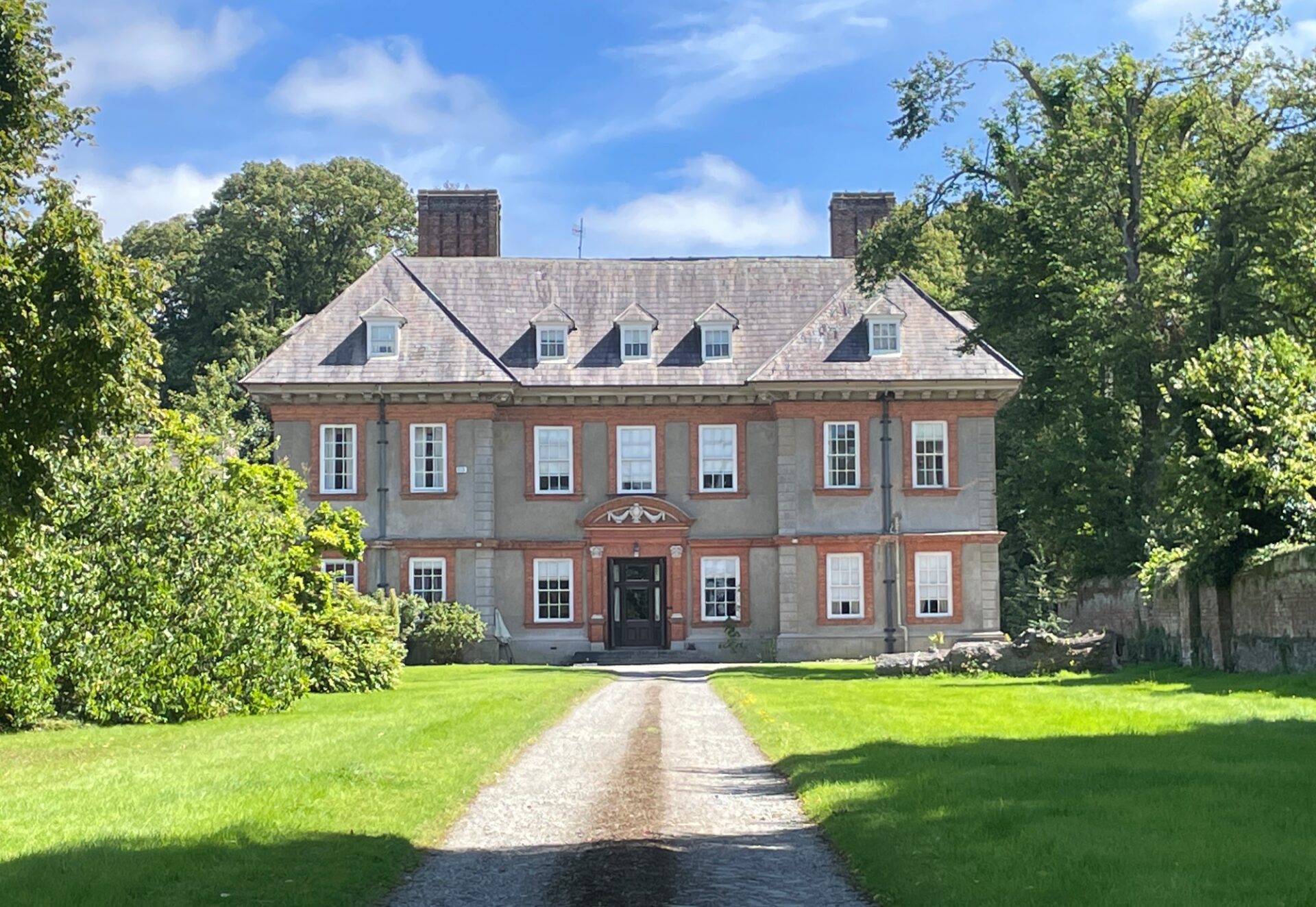
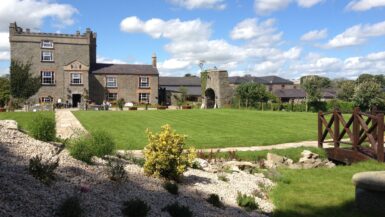
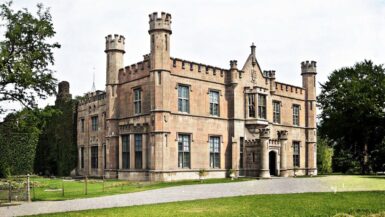
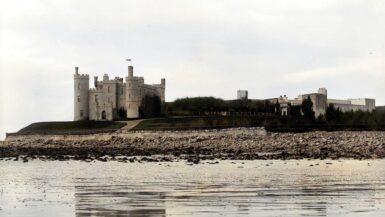
I recently visited the Entrance Hall at Kilkenny Castle. I am trying to determine how/where I might be able to /buy/order the green paint in the Hall which they described as “organic, naturally pigmented copper green paint” and referenced you. Any help would be appreciated.