Darver Castle is a fortified tower and manor house located in Readypenny, Dundalk, County Louth, Ireland. Dating back to the 12th century, it was originally constructed as a wooden structure before being rebuilt in stone around 1432. The castle has served various functions throughout its existence, from a defensive military outpost during the Norman period to a family residence for centuries, and now operates as a luxury hotel and wedding venue. The property encompasses approximately 500 acres of land that was originally granted to Patrick Babe by King Henry II of England following the Norman invasion of Ireland in 1171.
Contents
Origins and Etymology
The name “Darver” offers the first clue to the area’s ancient character, deriving from the Gaelic word “Dairbhe,” meaning “Oakwood.” This etymology reflects the once-dense oak forests that dominated the landscape of eastern Ireland before medieval development.
The story of Darver begins at a pivotal moment in Irish history, when native Gaelic traditions were confronted by Norman ambitions. The land where the castle now stands was originally church property, part of the extensive ecclesiastical holdings that characterized pre-Norman Ireland. However, this would change dramatically in the late 12th century.
Norman Beginnings (12th Century)
The second stage of the Norman invasion of Ireland in 1171 marked a watershed moment for the region. Following this military campaign, King Henry II of England sought to solidify Norman control by granting lands to loyal supporters. Among these beneficiaries was Patrick Babe, who received approximately 500 acres of former church lands in what would become Darver.
While the exact circumstances of Babe’s service to the crown remain obscure, the reward suggests significant contributions to the Norman conquest. With this substantial grant in hand, Patrick Babe set about establishing his presence on the newly acquired territory.
Understanding the strategic value of the landscape, Babe selected a defensible position for his primary residence. He chose the north hill of the property, which offered natural protection thanks to a deep slope that descended to the confluence of two rivers. These waterways served a dual purpose: providing sustenance through fishing (particularly eels, a medieval staple) while simultaneously creating a natural moat against potential attackers from the northern approach.
The original structures erected by Babe were primarily wooden constructions—a common building practice in 12th-century Ireland and the likely source of the area’s oak-derived name. On the northern hill, he built a fortified wooden tower as his main defensive position and residence. Complementing this, Babe constructed a round watchtower on the southern hill to monitor approaches from that direction, creating a comprehensive defensive system that utilized the natural topography to maximum advantage.
These early wooden structures established the fundamental layout that would influence all future development of Darver Castle. Though the wooden buildings themselves have long since disappeared, their strategic positioning continues to define the castle’s relationship with the surrounding landscape.
Medieval Development
The most significant architectural development in Darver’s history came around 1432, when the wooden fortifications were replaced by the stone tower that remains visible today. This substantial upgrade reflected both the increasing prosperity of the Babe family and the ongoing military necessities of the region.
Archaeological evidence and architectural studies suggest that the current tower house structure was built around 1500. It is a detached four-storey structure with a square plan, featuring a projecting round tower at the north-east angle and a square tower at the north-west angle. These distinctive features enhanced the defensive capabilities of Darver, offering superior protection against fire, siege engines, and the elements. The tower’s thick walls, narrow windows, and defensible entrances embodied the military architecture of the period.
The tower’s position relative to the Pale—the area of Ireland under direct English control—made Darver’s defenses particularly important. Historical records indicate that the castle was prepared for the possibility of siege, with suitable provisions and defensive preparations in place. However, interestingly, there is no record of any siege being attempted at Darver Castle throughout its history—a testament perhaps to the effectiveness of its defensive design and strategic position.
The medieval period also saw the development of the castle’s distinctive courtyard, approached through an arched gateway that still stands today. The lofted, stone-faced buildings surrounding this courtyard served various practical and administrative functions essential to managing a medieval estate. Beyond the main courtyard, an outer yard housed impressive stone-faced buildings, including stabling for 20 horses—an indication of the estate’s agricultural importance and the status of its owners.
Physical Features and Layout
Darver Castle’s design exemplifies the integration of natural and constructed defenses that characterized medieval military architecture. The castle complex made clever use of the topography, with the main fortification positioned to take advantage of the rivers and steep slopes to the north.
The tower house features several distinctive architectural elements. The square-plan tower is crowned by a crenellated parapet that hides the roof, providing both defensive advantage and aesthetic distinction. The structure includes slit window openings in the towers—a classic defensive feature that allowed archers to fire upon attackers while remaining protected. Various square-headed window openings appear throughout the structure, many showing evidence of modifications over the centuries, with painted moulded stone slightly projecting reveals and soffits.
Adjoining the medieval tower house on the east side is a two-storey dwelling house built around 1820, featuring a pitched slate roof with clay ridge tiles. This later addition has painted smooth rendered flat-capped chimneystacks to the east gable and includes a two-storey box bay to the east of the south (main) elevation of the tower. The walls consist of coursed random rubble, with a projecting slight abutment to the south-west corner. The unpainted roughcast parapet wall features square crenellations with concrete caps, concrete string courses, and a concrete pediment headed parapet walling to the bay.
To the east, a massive yard wall standing 12 feet high provided additional protection, while 20 acres of woodland to the west created a natural barrier that would slow any approaching forces. This comprehensive defensive perimeter left only the southern approach as a potential vulnerability.
The Windmill Hill Story and South Side Defenses
The south side of the hill presented a significant defensive challenge: it sloped down to a deep valley before rising again to the high hill of Newtown Darver. This topography created a blind spot, as the top of the Newtown Darver hill stood approximately four feet higher than the level of the castle itself. This meant that soldiers stationed at the main castle would have been unable to see enemies approaching from the south until they were dangerously close.
To address this vulnerability, Patrick Babe implemented an ingenious solution. He constructed a round tower garrison on the summit of the southern hill, providing his soldiers with a commanding view extending up to 40 miles in all directions. This watchtower became an integral part of Darver’s defenses, ensuring that no enemy could approach undetected from any direction.
According to local tradition, the watchtower was particularly valuable during the Cromwellian conquest of Ireland in the mid-17th century. While Oliver Cromwell’s forces devastated much of the country between 1649 and 1653, the church near Darver reportedly escaped destruction due to the protection afforded by the hill tower. The garrison provided sufficient warning to prepare defenses or evacuate valuable items before Cromwellian forces could arrive.
When Ireland’s military situation stabilized following this tumultuous period, the Babe family demonstrated remarkable adaptability by converting the defensive tower to peaceful purposes. Patrick Babe’s descendants added wings to the front of the tower and transformed it into a functional windmill. For approximately 150 years, this converted structure served to grind corn for the estate and its tenants, becoming an important economic asset rather than a military necessity.
The tower-turned-windmill continued operations until technological advancements rendered it obsolete. The construction of larger water-powered mills along the rivers made the windmill economically unsustainable. Eventually, the structure was demolished, and the surrounding land was converted to arable fields. Though the physical tower no longer exists, its legacy persists in local geography—the hill where it once stood is still known as “Windmill Hill,” preserving the memory of this remarkable adaptation.
Ownership Through the Centuries
The Babe family maintained ownership of Darver Castle for nearly six centuries, establishing themselves as one of the prominent Anglo-Norman lineages in County Louth. During their long tenure, they expanded their influence and developed the estate considerably. Historical records from 1385 indicate that John Babe was granted the advocasy (right of presentation) of the local church, demonstrating the family’s growing status and integration with local religious institutions.
By the mid-17th century, the Babes had constructed 14 tenant houses on their lands, creating a small community dependent on the castle. In 1655, a significant change occurred when the Babes rented the castle to Abraham Ball, though they retained ownership of the property. Ball resided at Darver until his death in 1742.
The most significant transition in ownership came in 1740, when James Babe sold the castle and its 500 acres to Richard Fiscall of Dublin for £4,000—a substantial sum that reflects the property’s value. This sale ended the Babe family’s direct connection to the castle, though their descendants reportedly remain in County Louth to this day.
Following Richard Fiscall’s purchase, Darver experienced a period of uncertainty. A survey conducted by Taylor and Skinner in 1777 described the castle as “idle,” suggesting it may have been unoccupied or underutilized for some time.
The castle’s fortunes changed again in 1789 when John Booth acquired the property. This purchase began the Booth family era, which would last nearly two centuries. Under Joseph Booth, who appears in records around 1840, the castle saw significant renovations, including the addition of a new wing and porch that altered its appearance to better suit 19th-century tastes and comfort expectations. The two-storey dwelling house added around 1820 represents a major architectural addition from this period.
Successive generations of the Booth family maintained the castle through the 19th and early 20th centuries, with records noting the deaths of several family members at Darver: John Filgate Booth (1857), Frances Rutherford (1890), Elizabeth Booth (1894), Charles Rutherford (1906), and Zane Booth (1921). The final Booth to own Darver was John Booth, who died there in 1980, ending 191 years of family ownership.
Following the Booth era, the castle entered a transitional period. The McCormack family took over the property in 1993, holding it for just four years before selling to the Carville family in 1997. Under the Carvilles’ stewardship, Darver Castle underwent comprehensive renovation and repurposing.
Darver Castle Today
The Carville family’s acquisition in 1997 marked the beginning of Darver Castle’s current chapter as a luxury destination. Recognizing both the historical significance and commercial potential of the property, the Carvilles embarked on an ambitious program of renovation and refurbishment while carefully preserving the castle’s authentic character and architectural integrity.
The renovation work included careful preservation of the castle’s distinctive architectural features alongside necessary modern updates. The current structure retains many original elements, but also shows evidence of various modifications over the centuries.
The surrounding outbuildings maintain a similar style to the house, though some have been reroofed with artificial slate, and many have been sand-blasted and repointed. The medieval remains of the gateway are still visible, though now with a replacement iron gate. The grounds feature gardens and fields surrounding the dwelling, set back from the road with a driveway entrance flanked by coursed random rubble walling with square stone coping, squared-and-snecked piers, and replacement gates.
Today, Darver Castle functions as a luxury hotel, wedding venue, and restaurant. The medieval structure and its various additions have been meticulously adapted to create accommodations and event spaces that balance historical authenticity with modern comfort. The castle sits in a fine parkland setting surrounded by mature trees, creating an atmosphere of timeless elegance.
The courtyard, still approached through its original medieval arched gateway, now welcomes guests rather than defending against invaders. The stone-faced buildings with their lofted spaces have been repurposed for contemporary use while maintaining their historical character. In the outer yard, the impressive stone buildings and stabling for 20 horses provide a glimpse into the estate’s agricultural past.
The castle grounds now feature an outdoor manège (riding arena), a partly walled garden, and an orchard—elements that combine practical use with aesthetic appeal. The surrounding lands, maintained as old pasture, continue to be renowned for their “fattening qualities” for livestock, demonstrating the continuing agricultural value of the property even in its new role.
Local Folklore and Legends
No Irish castle would be complete without its share of colorful legends, and Darver is no exception. Among the most intriguing tales associated with the castle concerns Napper Tandy, the Irish revolutionary who played a prominent role in the Society of United Irishmen and the Irish Rebellion of 1798.
According to local folklore, Tandy—described in stories as a “freedom fighter and rebel”—sought refuge in tunnels beneath Darver Castle while evading British authorities. The legend claims that after hiding in these subterranean passages, Tandy emerged “heavily disguised” and managed to sail to America, where he lived out the remainder of his life.
This dramatic tale, while difficult to verify historically, has become a favorite among visitors, particularly those from overseas. The story of Tandy’s escape connects Darver Castle to the broader narrative of Irish resistance to British rule and adds an element of romantic adventure to the castle’s already rich history.
Whether factual or embellished, the Napper Tandy legend exemplifies how Darver Castle has become intertwined with Ireland’s complex historical narratives. The castle doesn’t merely represent architectural history or changing patterns of land ownership—it has become a symbolic space where national identity, resistance, and cultural memory are negotiated and preserved.
Conclusion
Darver Castle has undergone significant transformations since its establishment in the 12th century, evolving from a wooden defensive structure to a stone fortification, then a family residence, and finally a commercial venue. The property changed hands from the Babe family (12th century-1740) to the Booth family (1789-1980), followed by the McCormack family (1993-1997) and currently the Carville family (1997-present). Throughout these transitions, the castle’s core architectural elements have been preserved while being adapted to contemporary needs, demonstrating how historical structures can maintain their cultural significance while serving modern functions.
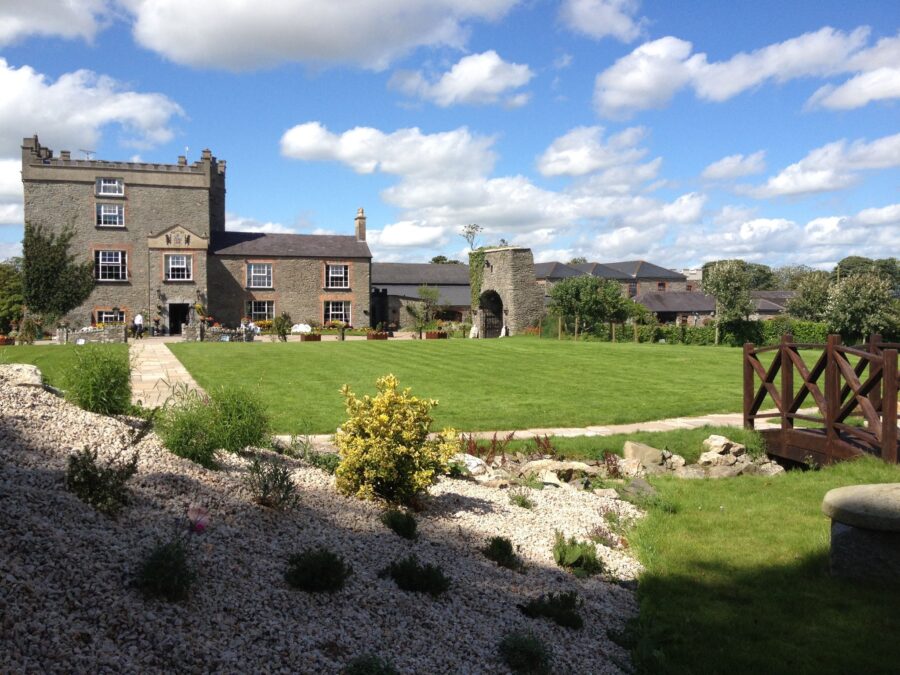


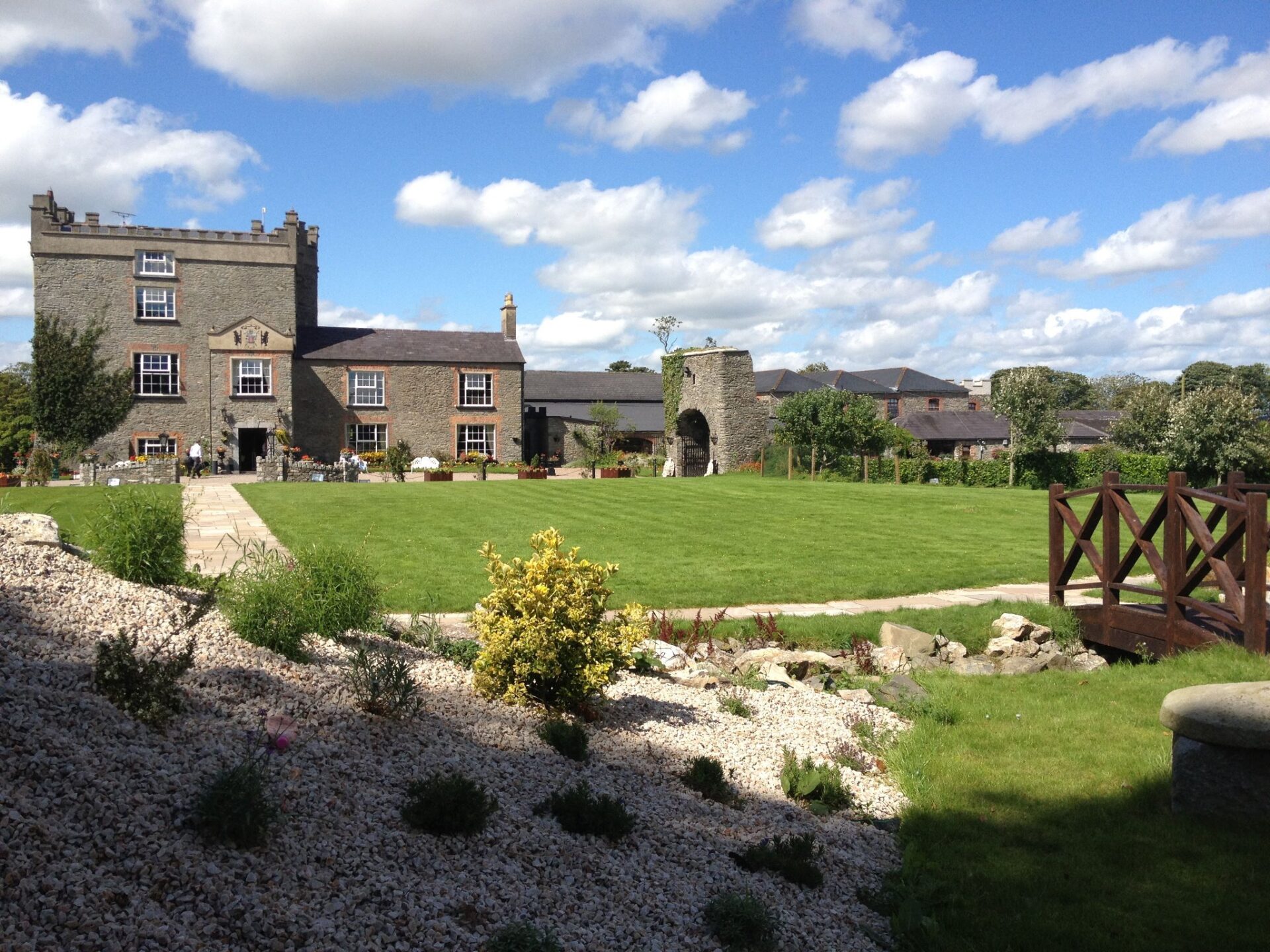
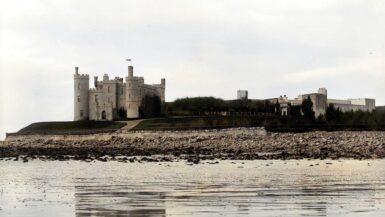
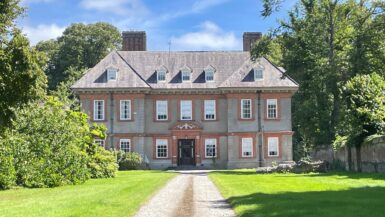
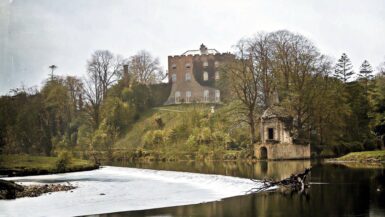
Leave a reply